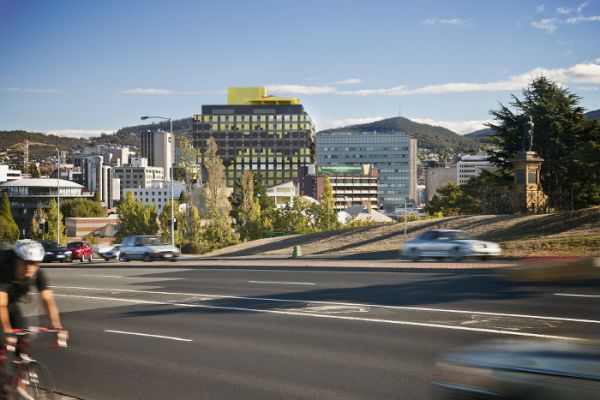The $689 million Stage 1 of the RHH Redevelopment project was jointly funded by the Australian and Tasmanian Governments.
The project was reset after the 2014 RHH Redevelopment Rescue Taskforce investigation that recommended a number of improvements.
As a result, the approved K-Block has been built with:
- a safer construction methodology allowing key acute services to stay on site but away from the day to day disruption of construction and still have access to critical medical facilities and security
- a fully costed decanting and refurbishment plan including the construction of a prefabricated inpatient facility in Liverpool Street
- an improved design which that has increased the floor area of levels 2 and 3 by an additional 1400m². This has allowed increased space for mental health services including more outdoor recreational space, and the inclusion of a new, purpose-built hyperbaric chamber
- an improved design for the maternity ward that has increased the number of single bed rooms for women who have had caesareans or complex births and
- the addition of a crucial helipad for emergency aeromedical retrievals.
The improved K-Block design has provided better clinical facilities for Tasmanians.
Construction commenced in 2016. K-Block reached practical completion in March 2020.
For more information on the investigation of the RHH Redevelopment Rescue Taskforce, see www.rhhrescuetaskforce.tas.gov.au
K-Block Construction Program
The Guaranteed Construction Sum (GCS) was accepted in December 2015 and provided an indicative schedule of works.
The Managing Contractor for the RHH Redevelopment was a joint venture of the John Holland Group, a large Tier 1 contractor with extensive hospital construction experience combined with Fairbrother, a Tasmanian company with extensive construction experience.
The Phases of the Redevelopment
RHH Redevelopment is transforming Australia's second oldest hospital into a modern, inpatient facility for generations of Tasmanians to come.
Stage 1 of the RHH Redevelopment was the State's largest ever health infrastructure project. It was the first stage of a multi-staged Master plan for the RHH and Repatriation Centre sites.
Patients, clients, visitors, families, staff and the wider community will all benefit from:
- improved facilities for patients
- expanded clinical space
- a more comfortable environment for patients
- enhanced safety and infection control
- a sustainable design delivering long-term efficiencies in resource use
- capacity for future expansion and
- a hospital that attracts and helps retain staff of the highest calibre.
Tasmanians have access to many new facilities and services completed the three phases of Stage 1.
Phase 1 Infrastructure and Essential Capital Work
(click for full image)
The majority of the projects funded under Phase 1 were completed during 2012-13.
For example, the new Assessment and Planning Unit opened providing more streamlined assessment for acute medical patients.
The new $5.8 million production kitchen began delivering improved patient food services. The new $9.3 million Medical Imaging Facility opened providing new ultrasound suites and modern equipment including Tasmania's first public PET/CT scanner, funded by the Australian Government.
The $13 million Wellington Clinics were also opened, providing improved access to outpatient services.
During the 2013-14 financial year, the $14 million Phase 1 redevelopment of the Department of Critical Care Medicine was opened providing the capacity for an additional 11 beds in larger bed bays, an external patient area, new reception area and staff facilities.
Phase 2 THS-Southern Region Cancer Centre
(click for full image)
THS - Southern Region Cancer Centre was also completed providing improved care for oncology patients and delivering increased access to patient support services.
For more information on Phases 1 and 2 of the RHH Redevelopment see Improved Services and Facilities.
Phase 3 Inpatient Precinct (K-Block)
(click for full image)
Phase 3 has two stages. Stage 1 commenced with the signing of the Managing Contractor Contract in September 2013. It included the delivery of the Guaranteed Construction Sum (GCS) and early works such as refurbishment works to support the decanting strategy.
The GCS is the maximum price payable to the Managing Contractor to perform the agreed scope of work as per the requirements of the Managing Contractor's Contract.
Stage 2 was the construction of K-Block which commenced when the GCS was agreed and early works to support the relocation of B-Block services were completed.
Stage 2 delivered the new K-Block in early 2020.
Find out more information on K-Block here.






